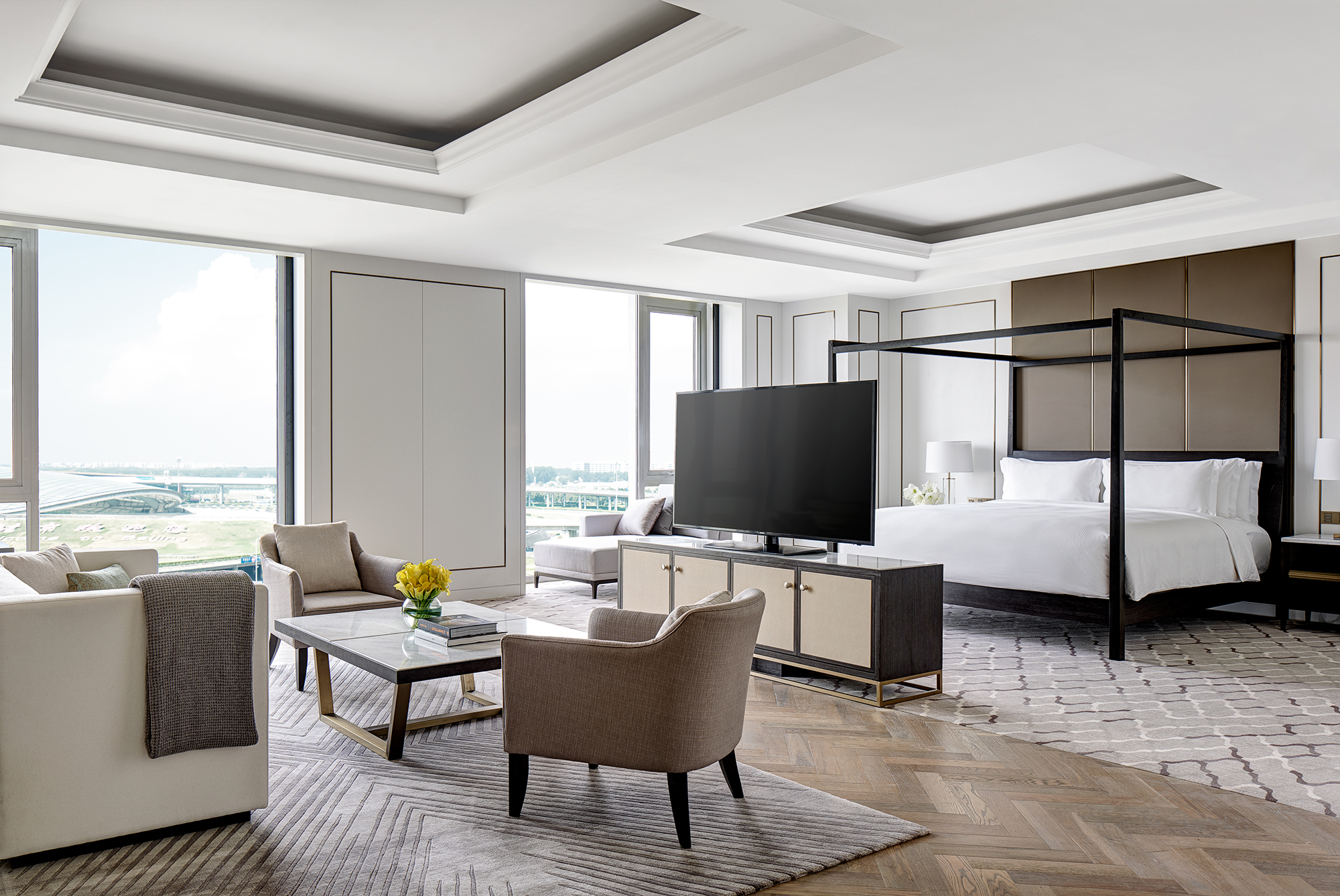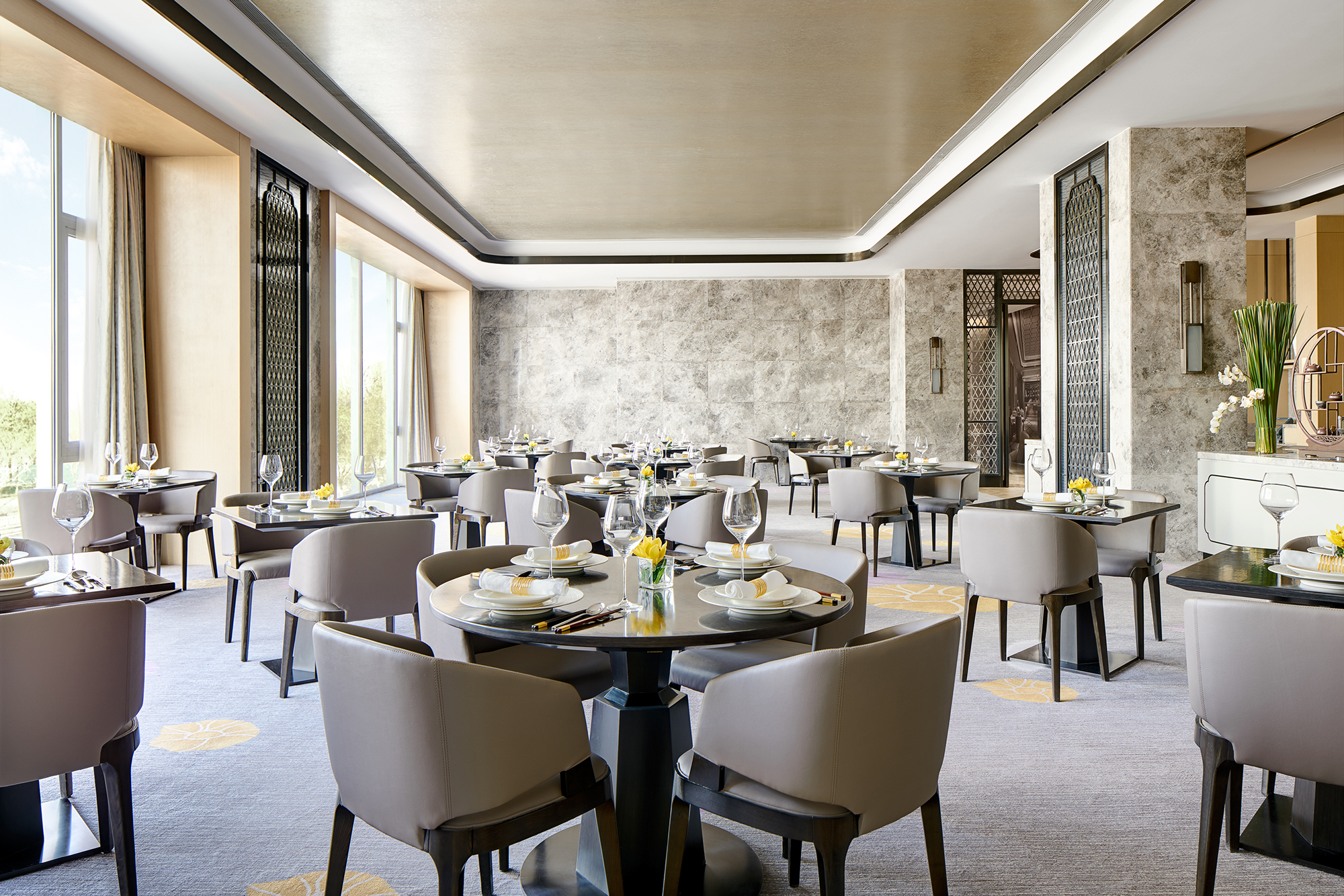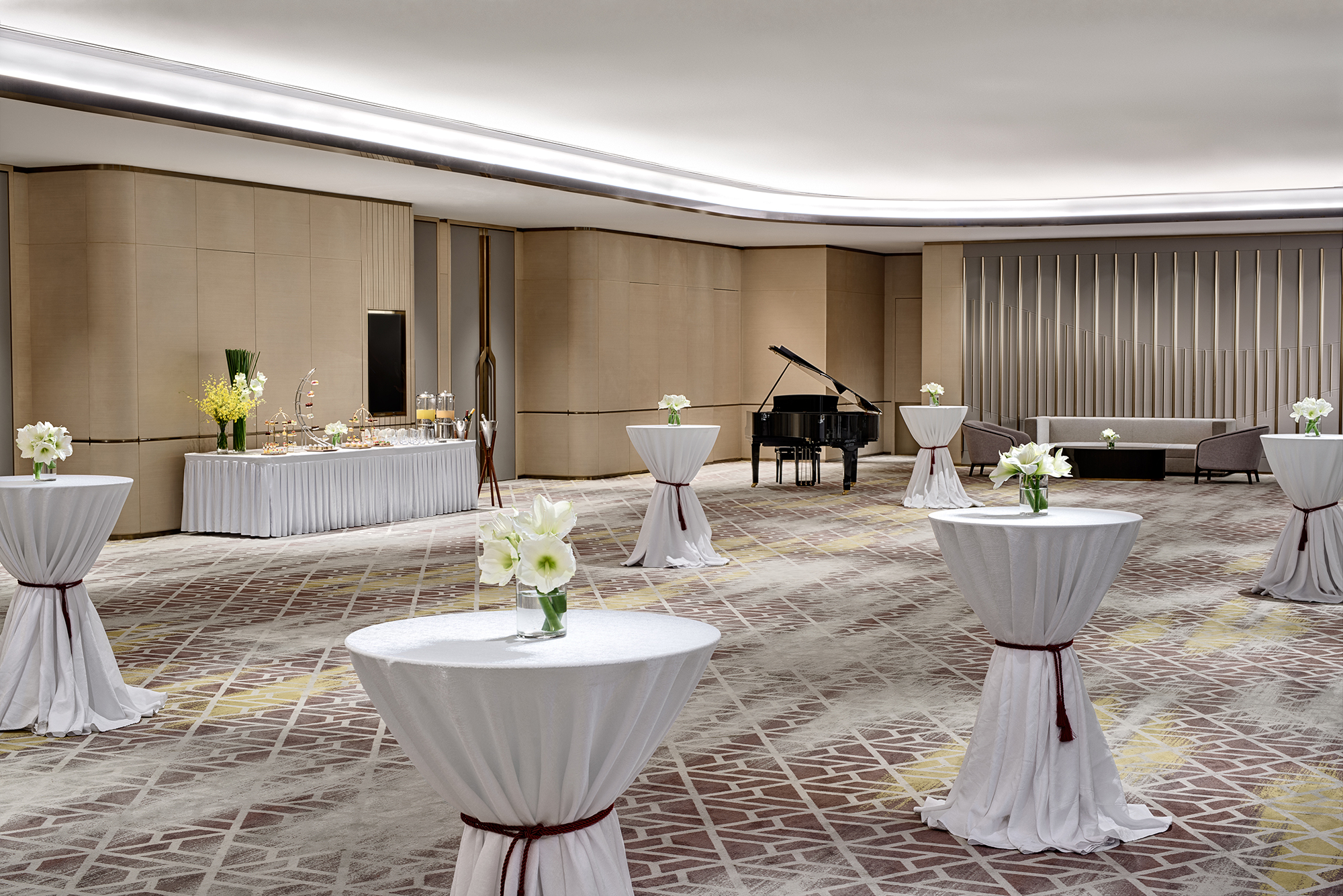Never feel bored at Cordis, Beijing Capital Airport — explore unique experiences and adventures inside and around the hotel.
READ MORE
CHAOYANG ROOM
| Venue Name and Dimensions | Ceiling Height | Theatre Capacity | Classroom Capacity | Reception Capacity | Banquet Capacity | U-shaped Capacity | Boardroom Capacity |
|---|---|---|---|---|---|---|---|
|
CHAOYANG ROOM
27
x 8.8m
240m²
|
3.6m | 150 persons | 100 persons | - | 160 persons | 60 persons | - |
|
CHAOYANG ROOM III
8.8
x 9.5m
80m²
|
3.6m | 40 persons | 30 persons | - | 40 persons | 18 persons | - |
|
CHAOYANG ROOM II
8.8
x 9m
80m²
|
3.6m | 40 persons | 30 persons | - | 40 persons | 18 persons | - |
|
CHAOYANG ROOM I
8.8
x 8.5m
80m²
|
3.6m | 40 persons | 30 persons | - | 40 persons | 18 persons | - |
| Venue Name and Dimensions | Ceiling Height | Theatre Capacity | Classroom Capacity | Reception Capacity | Banquet Capacity | U-shaped Capacity | Boardroom Capacity |
|---|---|---|---|---|---|---|---|
|
CHAOYANG ROOM
88.6
x 28.9ft
2583.3ft²
|
11.8ft | 150 persons | 100 persons | - | 160 persons | 60 persons | - |
|
CHAOYANG ROOM III
28.9
x 31.2ft
861.1ft²
|
11.8ft | 40 persons | 30 persons | - | 40 persons | 18 persons | - |
|
CHAOYANG ROOM II
28.9
x 29.5ft
861.1ft²
|
11.8ft | 40 persons | 30 persons | - | 40 persons | 18 persons | - |
|
CHAOYANG ROOM I
28.9
x 27.9ft
861.1ft²
|
11.8ft | 40 persons | 30 persons | - | 40 persons | 18 persons | - |
|
CHAOYANG ROOM
27
x 8.8m²
·
240m²
|
|
|---|---|
| Ceiling Height | 3.6 |
| Theatre Capacity | 150 |
| Classroom Capacity | 100 |
| Reception Capacity | - |
| Banquet Capacity | 160 |
| U-shaped Capacity | 60 |
|
CHAOYANG ROOM III
8.8
x 9.5m²
·
80m²
|
|
|---|---|
| Ceiling Height | 3.6 |
| Theatre Capacity | 40 |
| Classroom Capacity | 30 |
| Reception Capacity | - |
| Banquet Capacity | 40 |
| U-shaped Capacity | 18 |
|
CHAOYANG ROOM II
8.8
x 9m²
·
80m²
|
|
|---|---|
| Ceiling Height | 3.6 |
| Theatre Capacity | 40 |
| Classroom Capacity | 30 |
| Reception Capacity | - |
| Banquet Capacity | 40 |
| U-shaped Capacity | 18 |
|
CHAOYANG ROOM I
8.8
x 8.5m²
·
80m²
|
|
|---|---|
| Ceiling Height | 3.6 |
| Theatre Capacity | 40 |
| Classroom Capacity | 30 |
| Reception Capacity | - |
| Banquet Capacity | 40 |
| U-shaped Capacity | 18 |
|
CHAOYANG ROOM
88.6
x 28.9ft²
·
2583.3ft²
|
|
|---|---|
| Ceiling Height | 11.8 |
| Theatre Capacity | 150 |
| Classroom Capacity | 100 |
| Reception Capacity | - |
| Banquet Capacity | 160 |
| U-shaped Capacity | 60 |
|
CHAOYANG ROOM III
28.9
x 31.2ft²
·
861.1ft²
|
|
|---|---|
| Ceiling Height | 11.8 |
| Theatre Capacity | 40 |
| Classroom Capacity | 30 |
| Reception Capacity | - |
| Banquet Capacity | 40 |
| U-shaped Capacity | 18 |
|
CHAOYANG ROOM II
28.9
x 29.5ft²
·
861.1ft²
|
|
|---|---|
| Ceiling Height | 11.8 |
| Theatre Capacity | 40 |
| Classroom Capacity | 30 |
| Reception Capacity | - |
| Banquet Capacity | 40 |
| U-shaped Capacity | 18 |
|
CHAOYANG ROOM I
28.9
x 27.9ft²
·
861.1ft²
|
|
|---|---|
| Ceiling Height | 11.8 |
| Theatre Capacity | 40 |
| Classroom Capacity | 30 |
| Reception Capacity | - |
| Banquet Capacity | 40 |
| U-shaped Capacity | 18 |











